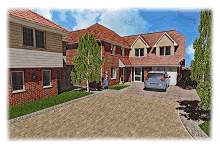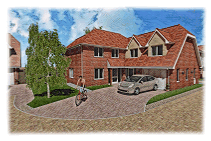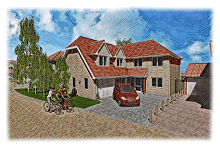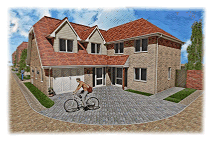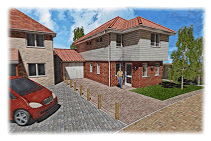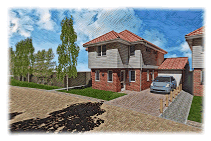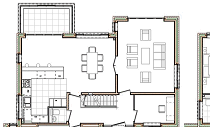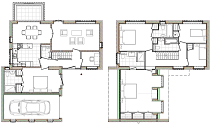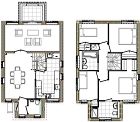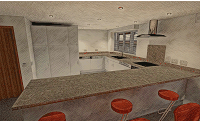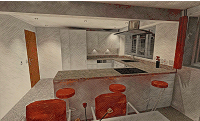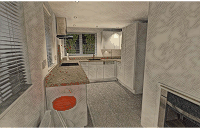Design
Ahead of most of our competition, our designs are now undertaken with the latest BIM (Building Information Management) software. This allows us to develop and evolve our designs to produce the most efficient layouts. The BIM software has many benefits such as the visualisations shown on this page.
The architect designed houses for this estate all offer generous family accommodation constructed to the highest standards with the sincere aim of providing genuine lifetime accommodation. The layout optimises private garden space and focusses on providing a civilised and secure living environment.
Ahead of most of our competition, our designs are now undertaken with the latest BIM (Building Information Management) software. This allows us to develop and evolve our designs to produce the most efficient layouts. The BIM software has many benefits such as the visualisations shown on this page.
The architect designed houses for this estate all offer generous family accommodation constructed to the highest standards with the sincere aim of providing genuine lifetime accommodation. The layout optimises private garden space and focusses on providing a civilised and secure living environment.
James Development Co Ltd
"creating homes of distinction"
All contents, layout, downloads, designs, and any other information on this page are copyright of James Development Co. Ltd. 3rd party info excepted
Spire View - March
The Rollesbury
The Peyton
The Herland


